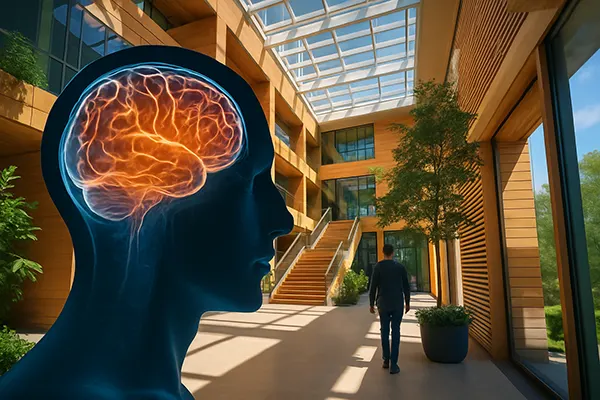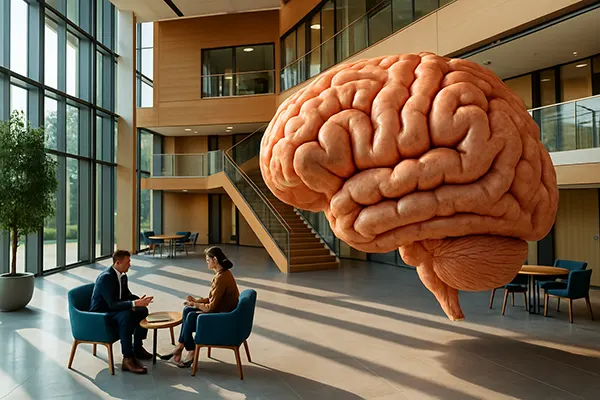Neuroarchitecture: How Building Design Shapes the Human Brain and Behaviour

In recent years, the idea that architectural design can influence cognitive functions, emotions and even social behaviours has transitioned from theory to an emerging scientific discipline. Neuroarchitecture studies how spaces affect mental health, stress levels, productivity and overall wellbeing. This field merges insights from neuroscience, psychology, and architecture to shape environments that actively support human needs. As of February 2025, research in this area has led to real-world applications in schools, hospitals, offices and public buildings worldwide.
The Brain’s Response to Built Environments
Scientific studies confirm that the brain reacts to environmental stimuli such as light, spatial layout, colour, texture and acoustics. These factors can activate or suppress neural circuits responsible for mood, focus, and decision-making. For example, research at the University of California has shown that high ceilings promote abstract thinking and creativity, while lower ceilings can improve concentration on detailed tasks.
Additionally, natural light exposure is linked to higher serotonin levels and better sleep regulation due to improved circadian rhythms. This explains why buildings with large windows or skylights are often perceived as more comfortable and energising. On the other hand, poorly lit spaces contribute to anxiety, fatigue and even depression in long-term scenarios.
Another key element is spatial flow. Environments with intuitive navigation reduce cognitive load, while overly complex layouts increase stress and disorientation. This is especially relevant in hospitals or elderly care facilities, where poor design can hinder recovery and safety.
How Materials and Surfaces Impact Emotion
Material choice is more than a matter of style—it influences psychological states. Warm, natural materials like wood and stone are associated with calmness and trust, whereas cold, artificial surfaces such as polished metal or glossy plastic may provoke alertness or unease. Textures also play a crucial role: soft, matte textures are generally soothing, while hard, shiny ones can feel sterile or aggressive.
The use of biophilic design—incorporating elements of nature—can further amplify positive emotional responses. Green walls, indoor plants, and organic shapes create a connection to nature that reduces cortisol (the stress hormone) and improves cognitive performance.
By understanding these sensory dynamics, architects can craft interiors that promote emotional stability and mental clarity, rather than simply fulfilling functional requirements.
Cognitive and Social Effects of Spatial Design
Space affects how people interact and perform tasks. Open layouts encourage collaboration but may reduce privacy and increase distractions. Conversely, compartmentalised areas allow for focused work but can discourage spontaneous communication. The key is balance—creating zones tailored to different cognitive needs.
For children, design significantly influences learning outcomes. Studies from Scandinavian schools show that environments with diverse, flexible spaces foster engagement and reduce behavioural issues. Colour psychology also plays a role: muted greens and blues tend to improve focus, while bright reds or yellows may cause overstimulation.
In social housing and public spaces, well-planned layouts can encourage community interaction and reduce crime. Proper lighting, visibility and spatial orientation foster feelings of safety and ownership, which lead to greater respect for shared environments.
Designing for Neurological Conditions
Neuroarchitecture also addresses specific neurological needs. In autism-friendly spaces, for instance, low-stimulation environments with controlled lighting and sound absorption are crucial. Visual clutter and harsh lighting can lead to sensory overload, while soft, predictable designs promote calm.
In dementia care facilities, design strategies focus on maintaining orientation and reducing confusion. Clear signage, contrasting colours for doors and walls, and looped layouts (that don’t end in dead ends) help patients move independently and safely.
These specialised applications prove that thoughtful architecture can mitigate symptoms and improve quality of life for vulnerable populations.

Future Trends and the Science Behind Wellbeing
As of 2025, technology plays a larger role in designing responsive environments. Smart lighting systems adjust colour temperature throughout the day, mimicking natural daylight cycles. Interactive surfaces and adaptable room dividers allow users to shape their space according to mood and function.
Virtual reality simulations are also used in the planning phase to predict how people will move and feel within a proposed design. These tools provide valuable feedback and allow fine-tuning before construction begins.
Institutions like the Academy of Neuroscience for Architecture (ANFA) are working to standardise practices and integrate neuroscientific findings into design guidelines. This movement ensures that evidence-based architecture becomes not a luxury, but a norm.
Challenges and Ethical Considerations
Despite its benefits, neuroarchitecture faces ethical questions. How much should buildings influence our behaviour? Is it acceptable to design spaces that subtly direct actions, such as movement patterns in shopping centres? These concerns demand transparent intentions and user consent.
Another challenge is accessibility. High-quality neuro-informed design is still out of reach for many due to cost or lack of awareness. Bridging this gap requires education, regulation and policy support at municipal and national levels.
Ultimately, the future of neuroarchitecture lies in collaboration between architects, neuroscientists and the public. Together, they can co-create environments that enhance—not manipulate—human experience.
